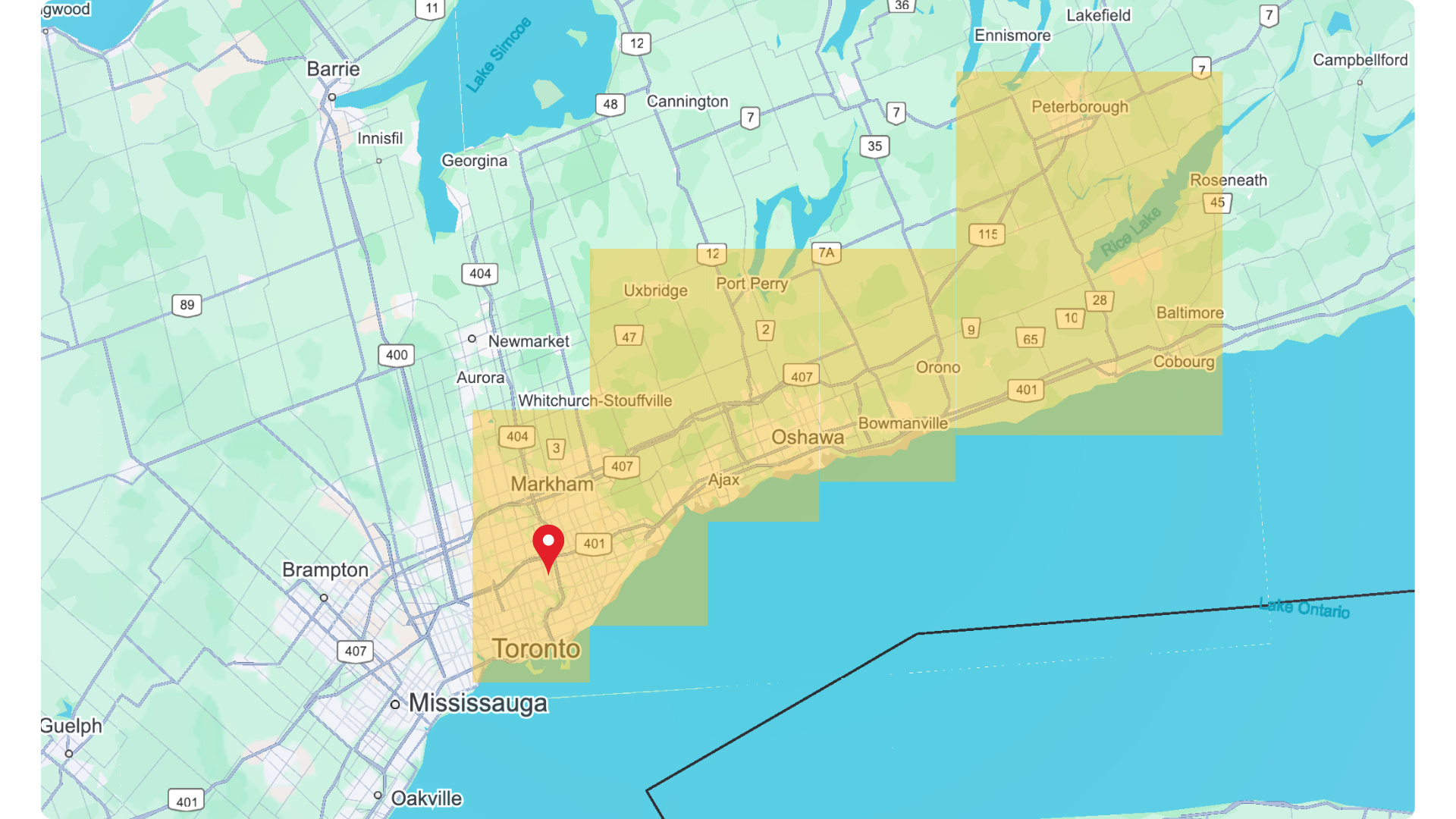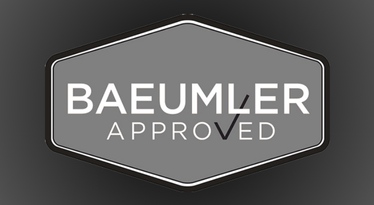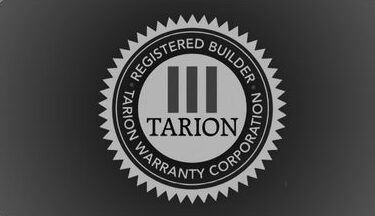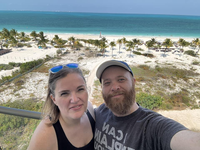Garden Suites & Coach Houses Done Right. On Time, On Budget.
Now offering full turn-key builds using Toronto’s new pre-approved designs, speeding up your permits
Whether you’re building a rental unit, a guest house, or a private space for your family, we’ll help you create a backyard home that’s functional, comfortable, and built to last. Without the headaches.
Planning, permits, design, and construction. All handled by one trusted team.
Proudly Serving Homeowners Across The GTA

Get a Free Consultation & Estimate
- Your information is safe with us. No spam — ever.
Trusted by Homeowners
Find out why we’re the go-to choice for garden suites and coach houses across the GTA East.
3/3
5.0
Recognized for excellence




Mark Rason

Jason Cabral
“Did an awesome job on house. very friendly and honest which is hard to find now a days. would defiantly use again.”

Shelley Summers
We have lived in our home for 18 years and from day one wanted to redo the main bathroom!
Thanks so much Andy for making our bathroom come to life and move into 2018! Totally love the tile work!

Sunny Dhillon

Jillian Lakewood

Andrew Hogue
Andy and his team did an amazing job on our basement Reno. They were always super professional and great to work with. Andy is always willing to discuss solutions and designs and always had great ideas. Would definitely work with them again for our next Reno!
Now Available: Pre-Approved Garden Suite Plans in Toronto
Toronto has officially released a series of pre-approved garden suite designs to make it easier and faster for homeowners to add a secondary dwelling to their property. These plans help streamline the permit process, saving you time and reducing upfront costs.
Why this matters for you:
- Faster Permits: Pre-approved designs move more quickly through the City’s review process.
- Cost Savings: Save on design and architectural fees with ready-to-go plans.
- Simplified Process: Less back-and-forth with the City, more clarity upfront.
- Trusted Options: Choose from professionally designed plans that meet zoning and building requirements.
Want to learn more? Visit this link below for the official announcement and get in touch with us to see how we can help!
Build the Garden Suite You’ve Always Wanted the Right Way
A garden suite or coach house isn’t just extra space, it’s opportunity. Whether you’re planning a rental unit for extra income, a comfortable home for aging parents, or a quiet backyard office, we’ll help you bring it to life without the typical renovation stress.
At Headstrong Homes, we handle everything from design and city approvals to site prep, foundations, utilities, framing, and final finishes. But just as important as the build itself is how we manage the process; With a clear timeline, honest pricing, and a crew that shows up and gets it done right.
With nearly two decades of experience and a growing list of completed suites across the GTA, we know how to keep things simple, straightforward, and fully up to code. All you have to do is tell us what you’re planning, and we’ll take care of the rest.
About Us
At Headstrong Homes, we know that adding a coach house or garden suite is more than just a construction project. It’s about creating space that adds real value to your life. Whether it’s for aging parents, rental income, or a private place to work or unwind, we help homeowners across the GTA bring these projects to life without the usual stress.
Over the last 20 years, we’ve built everything from full-scale homes to compact backyard units, and what we’ve learned is this: people don’t just want a builder. They want a team that listens, communicates, and handles the details properly. From design and permits to the final inspection.
We understand how overwhelming these projects can feel. The zoning rules, the approvals, the layout challenges, the budget. That’s why we do things differently.
No fluff, no cutting corners, just honest work and a crew you can count on every step of the way.
Forbes Lilford

Andrew Kahn

Your Backyard Build Starts Here
Thinking about adding a garden suite or coach house? Whether you’re just starting to explore the idea or already have a vision in mind, we’re here to help you bring it to life. The right way.
You don’t need to have all the answers yet. Just an idea of what you want to create. Extra living space, a rental unit, a place for family. We’ll walk you through every step, from permits and design to construction and final finishes, with clear communication and no pressure.
Fill out the form to get started. We’ll connect with you, learn more about your vision, offer honest insight, and give you a free, tailored estimate. No sales pitch, just real guidance to help you make the right decision for your home and your family.
Get a Free Consultation & Estimate
- Your information is safe with us. No spam — ever.
Our Commitment to Your Home
Click on each icon to learn more

We work with all budgets to deliver stylish, functional garden suites and coach houses without financial stress.

Our efficient project management ensures your new garden suite is completed on time and with no disruptions to your daily life.

Your home, your vision. We tailor every detail to match your style, needs and budget.
No matter how clear of an idea you have yet, we'll help you visualize everything before starting.

Whether you're adding a coach house or garden suite for rental income, family, or extra space, we handle the entire build from start to finish. Site prep, permits, foundation, framing, insulation, HVAC, plumbing, electrical, roofing, drywall, flooring, and all the final finishes.
We manage every detail and coordinate all trades so you're never left guessing what’s next.

We don’t just build, we stand by your new garden suite or coach house with a warranty that protects what matters to you the most.

We treat your project like it’s our own. With constant, clear communication, and a team that truly listens, you’ll feel supported every step of the way.
Frequently Asked Questions
Timelines vary depending on size, site conditions, and permitting, but most projects take around 4 to 6 months from the time permits are approved. We’ll give you a clear timeline upfront and keep you informed every step of the way.
Yes. We handle everything in-house including design, architectural drawings, zoning reviews, and permit applications. We’ll guide you through every step to make sure everything is done right and approved by your city.
Most projects range between $80,000 and $400,000 depending on the size, finishes, and complexity. We’ll learn about your goals, work within your budget, and provide a clear, detailed quote along with a 3D mockup so there are no surprises.
Absolutely. Many homeowners build these units for rental income, aging parents, or adult children. We can help tailor the layout and design depending on how you plan to use the space.
We know backyard builds come with their own challenges, from navigating zoning to coordinating trades in tight spaces. With nearly 20 years of experience and a full-service team, we make the process smooth, efficient, and stress-free. No surprises. No cut corners. Just quality work and clear communication.

